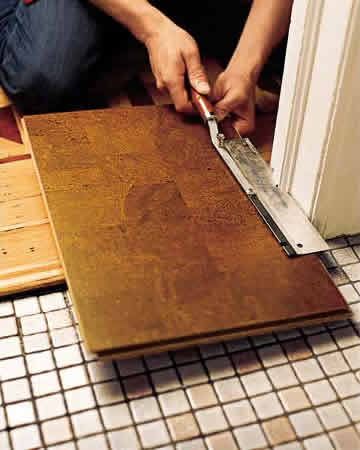How to install a Cork Floor

1. Prep Steps
Look for any vertical trim that will need to be cut away to allow the new flooring to slide beneath it. At doorways, place a cork plank atop the saddle (the threshold) and butted to the door stops. Using a flush-cutting backsaw, trim the stops?abut not the jambs?a]on either side of the door above the saddle. Carefully pry up the saddle before installing the flooring. Also cut the casings on the wall around the door, using a cork plank to judge how much to trim them.
In a kitchen installation, remove the cabinet toekicks if possible so you can run the cork under the cabinets. If the kick is stationary, plan to install the flooring up to within ? inch of the toekick. This gap can be hidden in the finish step.
Installation over concrete, such as in a basement, requires the removal of any baseboard so you can cover the slab with 6-mil polyethylene sheeting and run it 3 inches up the wall. Overlap the sheeting's seams by 8 inches and seal them with tape.

How to Order
- Ordering Free Sample
- Ordering by Email
- Order Online
Shipping Info
- Pick-up Locations
Contact Info
Tel: 1-604-207-0661
Tel: 1-604-207-9541
Toll Free:
1-877-998-1198
1-866-998-1198
Fax: 1-866-373-6520
Showroom and Warehouse Address:
Cancork Floor INC
#185-1991 Savage Rd.
Richmond BC, V6V 0A4
Canada
About Cork
- Cork Floor Case Study
- Additional Inforemation
Categories
Helpful Links
- Installation
- Measurements and Maintenance
Information
- Info
- Product Information
